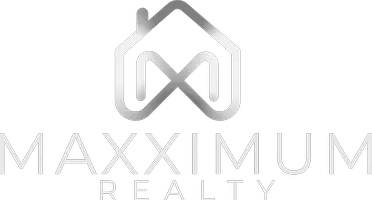For more information regarding the value of a property, please contact us for a free consultation.
2302 E Valley CT San Jose, CA 95148
Want to know what your home might be worth? Contact us for a FREE valuation!

Our team is ready to help you sell your home for the highest possible price ASAP
Key Details
Sold Price $3,320,000
Property Type Single Family Home
Sub Type Single Family Residence
Listing Status Sold
Purchase Type For Sale
Square Footage 4,088 sqft
Price per Sqft $812
MLS Listing ID ML82005904
Sold Date 05/22/25
Bedrooms 4
Full Baths 3
Half Baths 1
HOA Y/N No
Year Built 2008
Lot Size 1.800 Acres
Property Sub-Type Single Family Residence
Property Description
Spanning over 4,000+ sq. ft. on a sprawling 1.8-acre lot, this one-of-a-kind residence seamlessly blends timeless design, upscale finishes, & panoramic views of the downtown skyline, offering a rare lifestyle defined by space, privacy, & refined elegance. Step inside to open floor plan where custom craftsmanship meets everyday comfort. From the coffered, coved, & tray ceilings accented w/ custom medallions to the soaring heights & elegant decorative arches, leading into a chefs kitchen, this home is a true architectural showpiece. Premium Sub-Zero appliances, Thermador range, oversized custom granite slab island, pantry & custom cabinetry. The expansive family room takes full advantage of the setting w/ floor-to-ceiling windows showcasing breathtaking views & unforgettable sunsets. The resort-style primary suite is complete w/ a spa-inspired bathroom featuring radiant heated floors, & WIC. An additional detached cottage (sq. ft not included) perfect for a home office/studio, comes w/ finished kitchen, full bath & its own garage w/ room for expansion or 2nd bedroom. Outside, the estate transforms into a hillside sanctuary w/ vibrant ice plants & seasonal blooms blanketing the front & back landscape. Tucked into the tranquil hills yet just minutes from shopping, dining, & freeways
Location
State CA
County Santa Clara
Area 699 - Not Defined
Zoning RR
Interior
Interior Features Wine Cellar, Walk-In Closet(s), Workshop
Cooling Central Air
Flooring Carpet, Tile, Wood
Fireplaces Type Family Room
Fireplace Yes
Appliance Dishwasher, Gas Cooktop, Disposal, Microwave, Refrigerator, Range Hood, Self Cleaning Oven
Exterior
Garage Spaces 4.0
Garage Description 4.0
View Y/N Yes
View City Lights, Mountain(s)
Roof Type Tile
Attached Garage Yes
Total Parking Spaces 4
Building
Story 1
Foundation Concrete Perimeter
Sewer Septic Tank
Water Public
New Construction No
Schools
School District Other
Others
Tax ID 65418034
Financing Cash
Special Listing Condition Standard
Read Less

Bought with Mia Nguyen • Block Change Real Estate




