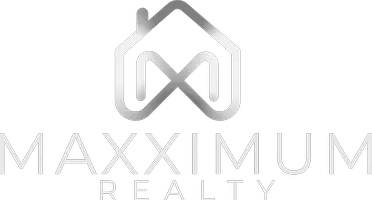For more information regarding the value of a property, please contact us for a free consultation.
1550 Seneca LN San Mateo, CA 94402
Want to know what your home might be worth? Contact us for a FREE valuation!

Our team is ready to help you sell your home for the highest possible price ASAP
Key Details
Sold Price $2,650,000
Property Type Single Family Home
Sub Type Single Family Residence
Listing Status Sold
Purchase Type For Sale
Square Footage 2,590 sqft
Price per Sqft $1,023
MLS Listing ID ML81999993
Sold Date 05/30/25
Bedrooms 4
Full Baths 2
Half Baths 1
HOA Y/N No
Year Built 1964
Lot Size 0.290 Acres
Property Sub-Type Single Family Residence
Property Description
HIGHLANDS BEST DEAL, BRING ALL OFFERS! This neighborhood is one of the most in-demand areas, known for its mid-century modern homes, picturesque views, & strong sense of community, all set against a scenic backdrop. This home offers easy access to numerous amenities - short drive to Crystal Springs Village, Laurelwood Shopping Ctr, & Downtown San Mateo. Convenient access to Highways 280, 92, & San Mateo Bridge, plus families benefit from top-rated schools. The curb appeal boasts pristine landscaping featuring a lush lawn, stone walkway, & a striking red door. The METICULOUSLY REMODELED interior showcases contemporary design elements, bathed in natural light streaming through large windows & glass doors. Hardwood flooring flows throughout, balanced by high vaulted ceilings & recessed lighting. The spacious living room features a one-of-a-kind fireplace. This area connects seamlessly to the dining room w/ access to the backyard through a set of glass doors. The home boasts a fully updated chef's kitchen equipped with/ stainless-steel appliances & a connected dining area. A luxurious primary en-suite with/ a remodeled bath features a soaking tub, double vanity, & a glass frameless shower. You'll also find a sizable family room. The backyard features calming views of the surrounding.
Location
State CA
County San Mateo
Area 699 - Not Defined
Zoning R10008
Interior
Cooling None
Fireplaces Type Family Room, Living Room
Fireplace Yes
Appliance Refrigerator, Vented Exhaust Fan
Exterior
Garage Spaces 2.0
Garage Description 2.0
View Y/N Yes
View Canyon, Neighborhood, Trees/Woods
Roof Type Fiberglass,Shingle
Attached Garage Yes
Total Parking Spaces 2
Building
Story 2
Foundation Slab
Sewer Public Sewer
Water Public
New Construction No
Schools
School District Other
Others
Tax ID 041280220
Financing Conventional
Special Listing Condition Standard
Read Less

Bought with Stanley Lo • Green Banker Realty




