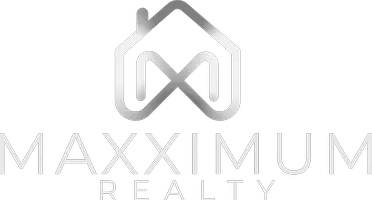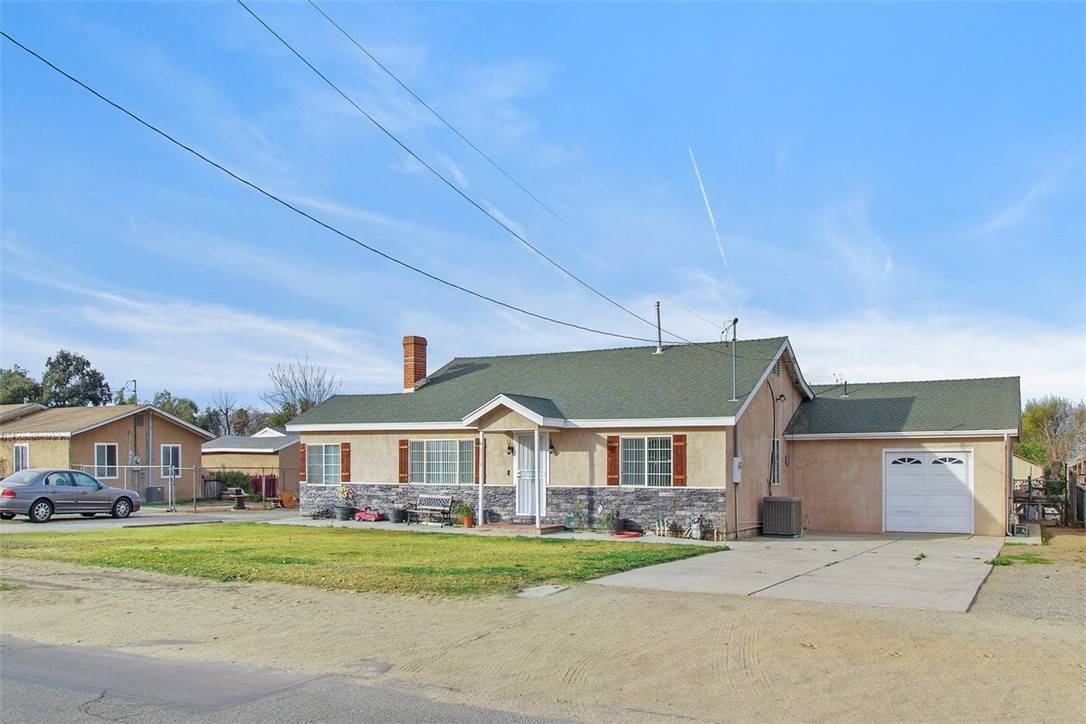4234 Center Avenue Norco, CA 92860
UPDATED:
Key Details
Property Type Single Family Home
Sub Type Single Family Residence
Listing Status Active
Purchase Type For Sale
Square Footage 1,843 sqft
Price per Sqft $504
MLS Listing ID IG25001222
Bedrooms 4
Full Baths 2
HOA Y/N No
Year Built 1947
Lot Size 0.620 Acres
Property Sub-Type Single Family Residence
Property Description
From the moment you arrive, the inviting curb appeal and peaceful surroundings make you feel right at home. Step inside to a warm and comfortable mid-century home featuring hardwood floors, arched doorways, and- surprising in a mid-century home- plenty of storage throughout. The layout is practical and cozy as is, but also full of potential if you're ready to make it your own.
At the heart of the home, the kitchen blends function and charm with rich, dark-stained cabinetry and a nearly-new gas range with a griddle—perfect for cooking up meals after a day outdoors. Updates include a newer roof, dual-pane windows, and HVAC system.
Out back, you'll love the expansive, nearly 800 square foot patio—an ideal spot for BBQs, family gatherings, or simply relaxing under the stars. The are water, gas and electric hookups at the ready should you decide to add an outdoor kitchen. And when it's time to ride, just open the gate and head out to Norco's renowned horse-friendly streets, with direct access to miles of trails and the scenic Santa Ana River Wildlife Preserve.
Equestrian amenities include five 24x24 covered horse stalls, two additional corrals, and ample space for tack, feed, and trailer parking. There are RV hookups and a clean-out station for added convenience. There is also a small animal pen, currently the home of a mini donkey.
Whether you're looking to settle into a comfortable home with everything in place or dreaming of creating your own custom horse property, this one gives you the best of both worlds. Come experience it for yourself—this is more than just a property, it's a place to live your dream.
Location
State CA
County Riverside
Area 250 - Norco
Rooms
Other Rooms Shed(s)
Main Level Bedrooms 4
Interior
Interior Features All Bedrooms Down, Entrance Foyer, Main Level Primary
Heating Central
Cooling Central Air
Fireplaces Type Den, Dining Room, Electric, Gas, Kitchen, Living Room, Primary Bedroom, Outside
Fireplace Yes
Laundry Inside
Exterior
Garage Spaces 1.0
Garage Description 1.0
Fence Chain Link
Pool None
Community Features Horse Trails, Park, Preserve/Public Land, Rural, Storm Drain(s), Street Lights
Utilities Available Cable Connected, Electricity Connected, Natural Gas Connected, Sewer Connected
View Y/N Yes
View Neighborhood
Porch Concrete, Covered
Attached Garage Yes
Total Parking Spaces 1
Private Pool No
Building
Lot Description Back Yard, Front Yard, Horse Property, Sprinklers In Front, Lawn, Level, Ranch, Street Level
Dwelling Type House
Story 1
Entry Level One
Sewer Public Sewer
Water Public
Level or Stories One
Additional Building Shed(s)
New Construction No
Schools
School District Corona-Norco Unified
Others
Senior Community No
Tax ID 133061014
Acceptable Financing Cash to New Loan
Horse Property Yes
Horse Feature Riding Trail
Listing Terms Cash to New Loan
Special Listing Condition Standard
Virtual Tour https://tours.previewfirst.com/pw/148467





