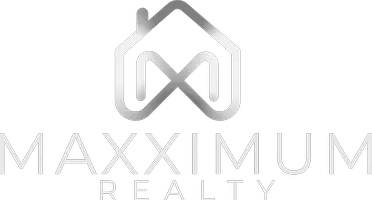3645 E Delight Paseo #135 Ontario, CA 91761
OPEN HOUSE
Sat May 03, 11:00am - 2:00pm
Sun May 04, 11:00am - 2:00pm
UPDATED:
Key Details
Property Type Townhouse
Sub Type Townhouse
Listing Status Active
Purchase Type For Sale
Square Footage 1,814 sqft
Price per Sqft $363
MLS Listing ID CV25089372
Bedrooms 3
Full Baths 2
Half Baths 1
Condo Fees $305
Construction Status Updated/Remodeled
HOA Fees $305/mo
HOA Y/N Yes
Year Built 2021
Lot Size 1,280 Sqft
Property Sub-Type Townhouse
Property Description
Pet-Friendly: Dog parks are available for your furry companions.
Conveniently located near the New Haven Marketplace, Costco, 99 Ranch Market, and Cravings Food Hall. Easy access to the 15 & 60 Freeways and Ontario International Airport.
Location
State CA
County San Bernardino
Area 686 - Ontario
Interior
Interior Features Eat-in Kitchen, Pantry, Unfurnished, All Bedrooms Up, Walk-In Closet(s)
Heating Central
Cooling Central Air
Flooring Laminate
Fireplaces Type None
Fireplace No
Appliance Dishwasher, Gas Oven, Microwave, Refrigerator
Laundry Washer Hookup, Gas Dryer Hookup, Inside, Laundry Room, Upper Level
Exterior
Parking Features Concrete, Direct Access, Door-Single, Garage, Garage Door Opener, Garage Faces Rear
Garage Spaces 2.0
Garage Description 2.0
Fence Brick
Pool In Ground, Association
Community Features Dog Park, Park, Storm Drain(s), Street Lights, Suburban
Amenities Available Clubhouse, Dog Park, Fire Pit, Outdoor Cooking Area, Barbecue, Picnic Area, Playground, Pool, Spa/Hot Tub
View Y/N Yes
View Neighborhood
Roof Type Composition
Accessibility Parking
Porch Front Porch, Patio
Attached Garage Yes
Total Parking Spaces 2
Private Pool No
Building
Lot Description 0-1 Unit/Acre
Dwelling Type Multi Family
Story 2
Entry Level Two
Sewer Public Sewer
Water Public
Level or Stories Two
New Construction No
Construction Status Updated/Remodeled
Schools
Middle Schools Grace Yokl
High Schools Colony
School District Chaffey Joint Union High
Others
HOA Name Brookfield Ranch
Senior Community No
Tax ID 0218264240000
Acceptable Financing Cash, Conventional, FHA
Listing Terms Cash, Conventional, FHA
Special Listing Condition Standard





