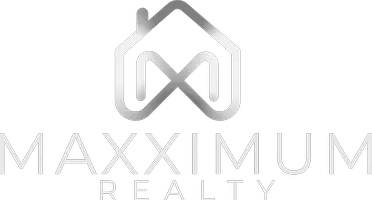18912 Rockinghorse LN Huntington Beach, CA 92648
UPDATED:
Key Details
Property Type Single Family Home
Sub Type Single Family Residence
Listing Status Active
Purchase Type For Sale
Square Footage 4,452 sqft
Price per Sqft $1,054
Subdivision Hamptons 2 Ascot Series (Ham2)
MLS Listing ID OC25119982
Bedrooms 5
Full Baths 4
Half Baths 1
Condo Fees $180
Construction Status Additions/Alterations,Updated/Remodeled
HOA Fees $180/mo
HOA Y/N Yes
Year Built 2000
Lot Size 0.345 Acres
Property Sub-Type Single Family Residence
Property Description
Upon entering, you're immediately greeted by the home's sophisticated design and thoughtful upgrades. The heart of the home is its gourmet kitchen, a chef's dream come true. The kitchen has been expanded and boasts a walk in pantry, including two beverage refrigerators with direct access to the backyard, all surrounding by custom built ins and a custom beveled glass window. The kitchen offers a spacious center island and is equipped with professional stainless steel appliances. two dishwashers, a warming oven, trash compactor, and a built-in desk area, additional coffee bar area complete with exquisite cabinetry, making meal prep and entertaining a breeze. For wine aficionados, the downstairs bonus/TV area boasts a 600-bottle, temperature-controlled wine enclave, accessed through elegant glass doors—a perfect space enjoying your finest vintages. The private office, a masterpiece of custom craftsmanship, with rich woodwork, a fireplace and a built-in salt water aquarium, providing a peaceful environment for work or study. The spacious family room has been expanded with large picture windows, offers custom built ins and a wet bar area, all open to the kitchen. The downstairs en suite bedroom, currently functioning as an additional office/homework space, can be converted back into a full bedroom.
Upstairs, the luxurious primary suite is a sanctuary of relaxation, featuring a cozy retreat with a fireplace, a walk-in closet, and a spa-like ensuite bath. The ensuite is designed with indulgence in mind, offering a spa tub, a walk-in shower and dual vanities. The backyard offers the ultimate retreat! The expansive entertainment area is centered around a lavish outdoor bar and kitchen, including a pizza oven, multiple beverage refrigerators, TV, and a built-in BBQ, all under a covered patio complete with radiant heating, skylights, built-in speakers, and ambient lighting. Whether you're hosting a summer gathering or enjoying an evening by the stone firepit, the space is superb. The saltwater pool and spa are perfect for warm summer days, while the sports court and a tranquil turtle pond/water add to the backyard's charm.
Location
State CA
County Orange
Area 15 - West Huntington Beach
Rooms
Other Rooms Shed(s), Storage
Main Level Bedrooms 1
Interior
Interior Features Wet Bar, Breakfast Bar, Breakfast Area, Block Walls, Ceiling Fan(s), Crown Molding, Cathedral Ceiling(s), Separate/Formal Dining Room, Granite Counters, High Ceilings, Pantry, Recessed Lighting, Two Story Ceilings, Wired for Sound, Bedroom on Main Level, Primary Suite, Walk-In Pantry, Wine Cellar, Walk-In Closet(s)
Heating Central, Forced Air
Cooling Central Air, Dual
Flooring Carpet, Laminate, Stone
Fireplaces Type Den, Family Room, Gas, Gas Starter, Living Room, Primary Bedroom, Outside, Wood Burning
Inclusions See supplement
Fireplace Yes
Appliance Double Oven, Gas Cooktop, Gas Oven, Microwave, Refrigerator, Range Hood, Water Heater
Laundry Electric Dryer Hookup, Gas Dryer Hookup, Inside, Laundry Room
Exterior
Exterior Feature Barbecue, Lighting
Parking Features Door-Multi, Direct Access, Door-Single, Driveway, Garage Faces Front, Garage, On Street
Garage Spaces 4.0
Garage Description 4.0
Fence Block
Pool Gunite, Gas Heat, Heated, Private, Salt Water
Community Features Curbs, Horse Trails, Street Lights, Suburban, Park
Utilities Available Cable Available, Electricity Connected, Natural Gas Connected, Phone Available, Sewer Connected, Water Connected
Amenities Available Horse Trails
View Y/N No
View None
Roof Type Flat Tile
Porch Covered, Open, Patio
Attached Garage Yes
Total Parking Spaces 4
Private Pool Yes
Building
Lot Description 0-1 Unit/Acre, Cul-De-Sac, Drip Irrigation/Bubblers, Front Yard, Sprinklers In Rear, Sprinklers In Front, Landscaped, Near Park, Sprinkler System, Yard
Dwelling Type House
Faces West
Story 2
Entry Level Two
Sewer Public Sewer
Water Public
Architectural Style Mediterranean
Level or Stories Two
Additional Building Shed(s), Storage
New Construction No
Construction Status Additions/Alterations,Updated/Remodeled
Schools
Elementary Schools Seacliff
Middle Schools Dwyer
High Schools Huntington Beach
School District Huntington Beach Union High
Others
HOA Name Hampton Series
Senior Community No
Tax ID 15946226
Security Features Security System,Closed Circuit Camera(s),Carbon Monoxide Detector(s),Fire Sprinkler System,Smoke Detector(s)
Acceptable Financing Cash to New Loan, Conventional
Horse Feature Riding Trail
Listing Terms Cash to New Loan, Conventional
Special Listing Condition Standard





