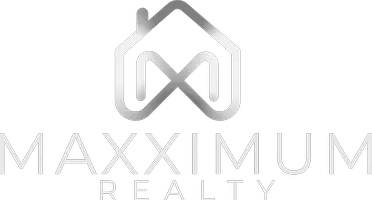408 N Sierra Madre St Mountain House, CA 95391
OPEN HOUSE
Sat Jun 14, 1:00pm - 4:00pm
UPDATED:
Key Details
Property Type Single Family Home
Sub Type Single Family Residence
Listing Status Active
Purchase Type For Sale
Square Footage 3,142 sqft
Price per Sqft $317
Subdivision Mountain House
MLS Listing ID 41100929
Bedrooms 4
Full Baths 3
HOA Y/N No
Year Built 2009
Lot Size 5,998 Sqft
Property Sub-Type Single Family Residence
Property Description
Location
State CA
County San Joaquin
Interior
Interior Features Breakfast Bar
Heating Forced Air
Cooling Central Air
Flooring Carpet, Tile, Vinyl
Fireplaces Type Family Room
Fireplace Yes
Appliance Gas Water Heater, Dryer, Washer
Exterior
Parking Features Garage, Garage Door Opener
Garage Spaces 2.0
Garage Description 2.0
Pool None
Roof Type Tile
Porch Patio
Attached Garage Yes
Total Parking Spaces 2
Private Pool No
Building
Lot Description Back Yard, Front Yard, Sprinklers Timer, Street Level, Yard
Story Two
Entry Level Two
Architectural Style Craftsman
Level or Stories Two
New Construction No
Others
Tax ID 256180330000
Acceptable Financing Cash, Conventional, FHA, VA Loan
Listing Terms Cash, Conventional, FHA, VA Loan





