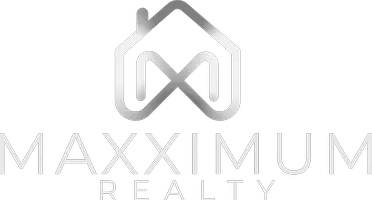2703 Rodman DR Los Osos, CA 93402
OPEN HOUSE
Thu Jun 19, 9:30am - 11:30am
Sat Jun 21, 1:00pm - 3:00pm
UPDATED:
Key Details
Property Type Single Family Home
Sub Type Single Family Residence
Listing Status Active
Purchase Type For Sale
Square Footage 1,984 sqft
Price per Sqft $806
Subdivision Cabrillo Estates(580)
MLS Listing ID SC25134266
Bedrooms 3
Full Baths 2
Construction Status Repairs Cosmetic,Updated/Remodeled
HOA Y/N No
Year Built 1975
Lot Size 0.329 Acres
Property Sub-Type Single Family Residence
Property Description
With 1,984 sq. ft. of well-laid-out living space and sweeping views of the ocean, dunes, and that iconic rock, you'll feel like you're on vacation every day. The formal living room is perfect for relaxing or hosting, while the spacious family room features open-beam cathedral ceilings, a fireplace, custom built-ins, and sliders that open to your massive view deck. The kitchen includes a breakfast nook and its own access to the deck, flowing into a dining area with—you guessed it—more views. Ocean vistas can be enjoyed from the kitchen, dining room, and backyard.
Recent upgrades include both remodeled bathrooms and newer windows throughout. The home also comes with a whole-house backup generator, an owned reverse osmosis system, and plumbed for propane—flexible, future-ready living. The refrigerator, washer, and dryer are included, so you can move right in and start enjoying the good life. One-level living makes it easy, with a level driveway that fits multiple vehicles, an RV, or even a boat. Out back, just a few steps down from the deck take you to a gently sloped yard complete with lemon and grapefruit trees—your own slice of citrusy paradise.
Extras? You've got them: two-car attached garage, custom cabinetry, professional landscaping, and termite tenting completed in 2018. The septic system was pumped and certified within the last two years, so you can check that box, too. Hop over to Hazards, The Olde Ale House or 2nd Street Cafe or Celias for a bite. Groceries are a breeze with Grocery Outlet and Ralphs in town and Miners Ace Hardware is right down the street.
Want nature, space, style, and the best location in town? You just found it. Don't miss the virtually staged fly through!
Location
State CA
County San Luis Obispo
Area Osos - Los Osos
Zoning RSF
Rooms
Main Level Bedrooms 3
Interior
Interior Features Beamed Ceilings, Built-in Features, Breakfast Area, Cathedral Ceiling(s), Separate/Formal Dining Room, Eat-in Kitchen, Living Room Deck Attached, Open Floorplan, Partially Furnished, Tile Counters, All Bedrooms Down, Bedroom on Main Level, Entrance Foyer, Main Level Primary
Heating Central, Propane, Natural Gas
Cooling None
Flooring Carpet, Laminate
Fireplaces Type Family Room, Gas Starter
Inclusions Washer, Dryer, Fridge
Fireplace Yes
Appliance Dishwasher, Electric Oven, Gas Cooktop, Refrigerator, Dryer, Washer
Laundry In Garage
Exterior
Parking Features Concrete, Direct Access, Driveway Level, Driveway, Garage Faces Front, Garage, Oversized, Paved, RV Potential
Garage Spaces 2.0
Garage Description 2.0
Fence Brick, Wood
Pool None
Community Features Hiking, Horse Trails, Street Lights, Sidewalks
Utilities Available Cable Connected, Electricity Connected, Natural Gas Connected, Propane, Water Connected
Waterfront Description Ocean Side Of Freeway,Ocean Side Of Highway
View Y/N Yes
View Ocean, Rocks
Roof Type Composition,Tile
Accessibility Safe Emergency Egress from Home, Low Pile Carpet, No Stairs, Accessible Entrance
Porch Deck
Attached Garage Yes
Total Parking Spaces 2
Private Pool No
Building
Lot Description 0-1 Unit/Acre, Back Yard, Drip Irrigation/Bubblers, Front Yard, Gentle Sloping, Landscaped, Yard
Dwelling Type House
Story 1
Entry Level One
Foundation Slab
Sewer Septic Tank
Water Public
Architectural Style Ranch
Level or Stories One
New Construction No
Construction Status Repairs Cosmetic,Updated/Remodeled
Schools
School District San Luis Coastal Unified
Others
Senior Community No
Tax ID 074482002
Acceptable Financing Cash to New Loan
Horse Feature Riding Trail
Listing Terms Cash to New Loan
Special Listing Condition Trust
Virtual Tour https://www.wellcomemat.com/video/55q41d0992cd1m71b/OSOS/CA/93402/Rodman/SC25134266/





