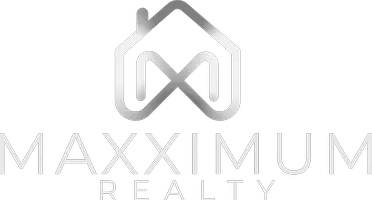For more information regarding the value of a property, please contact us for a free consultation.
17927 Lariat DR Chino Hills, CA 91709
Want to know what your home might be worth? Contact us for a FREE valuation!

Our team is ready to help you sell your home for the highest possible price ASAP
Key Details
Sold Price $802,000
Property Type Single Family Home
Sub Type Single Family Residence
Listing Status Sold
Purchase Type For Sale
Square Footage 1,727 sqft
Price per Sqft $464
MLS Listing ID PW21251777
Sold Date 01/19/22
Bedrooms 4
Full Baths 3
Construction Status Updated/Remodeled,Turnkey
HOA Y/N No
Year Built 1988
Lot Size 4,299 Sqft
Property Sub-Type Single Family Residence
Property Description
Looking for a TURN-KEY home? Have you been wanting to upgrade? Welcome to 17927 Lariat Dr, in the beautiful city of Chino Hills. This charming home features 4 bedrooms, 3 bathrooms, one of the bedrooms is located downstairs, along with one full bathroom. At 1727 sq.ft. of living space, You're soon to be new home has been completely remodeled, inside and out! The following are only a few features out of the many that have been added. Updated landscaping, fresh paint job (inside & out) double-pane windows & sliding doors, new A/C unit, vinyl flooring throughout the home, soft closing cabinets (in kitchen and bathrooms), quartz countertops, farmhouse faucet fixtures, stainless steel appliances (INCLUDED), modern ceiling fans and light fixtures, garage door and more. The backyard is perfect for hosting and relaxing with the family this upcoming Holiday season. Perfect timing to show off your new home! This is a MUST see to appreciate!
Location
State CA
County San Bernardino
Area 682 - Chino Hills
Zoning R1
Rooms
Main Level Bedrooms 1
Interior
Interior Features Breakfast Bar, Ceiling Fan(s), Separate/Formal Dining Room, Eat-in Kitchen, Open Floorplan, Recessed Lighting, Bedroom on Main Level, Walk-In Closet(s)
Heating Central, Fireplace(s)
Cooling Central Air
Flooring Vinyl
Fireplaces Type Living Room
Fireplace Yes
Appliance Dishwasher, Microwave, Refrigerator, Water Heater
Laundry Electric Dryer Hookup, Gas Dryer Hookup, In Garage
Exterior
Parking Features Door-Multi, Direct Access, Driveway, Garage Faces Front, Garage
Garage Spaces 2.0
Garage Description 2.0
Fence Block, Wood, Wrought Iron
Pool None
Community Features Street Lights, Suburban, Sidewalks
Utilities Available See Remarks
View Y/N Yes
View City Lights, Mountain(s), Neighborhood
Roof Type Tile
Porch Concrete
Attached Garage Yes
Total Parking Spaces 2
Private Pool No
Building
Lot Description Back Yard, Cul-De-Sac, Yard
Story 2
Entry Level Two
Sewer Public Sewer
Water Public
Architectural Style Modern, Traditional
Level or Stories Two
New Construction No
Construction Status Updated/Remodeled,Turnkey
Schools
School District Chaffey Joint Union High
Others
Senior Community No
Tax ID 1057291260000
Security Features Carbon Monoxide Detector(s),Smoke Detector(s)
Acceptable Financing Cash, Cash to Existing Loan, Conventional, 1031 Exchange, FHA
Listing Terms Cash, Cash to Existing Loan, Conventional, 1031 Exchange, FHA
Financing Cash
Special Listing Condition Standard
Read Less

Bought with Tammy Vo • Homelending Real Estate Inc.




