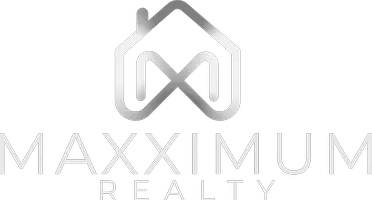For more information regarding the value of a property, please contact us for a free consultation.
18402 Lakepointe DR Riverside, CA 92503
Want to know what your home might be worth? Contact us for a FREE valuation!

Our team is ready to help you sell your home for the highest possible price ASAP
Key Details
Sold Price $1,050,000
Property Type Single Family Home
Sub Type Single Family Residence
Listing Status Sold
Purchase Type For Sale
Square Footage 4,807 sqft
Price per Sqft $218
MLS Listing ID PW22175942
Sold Date 10/31/22
Bedrooms 5
Full Baths 4
Half Baths 1
Condo Fees $158
HOA Fees $158/mo
HOA Y/N Yes
Year Built 2006
Lot Size 0.530 Acres
Property Sub-Type Single Family Residence
Property Description
With unobstructed panoramic views of Lake Mathews, this Lake Hills Reserve home in Riverside offers a superb locale and serene environment. With Cathedral ceilings, wood floors, and a dual sided fireplace in both the living room and family room, this place is a more than a home, it's a retreat. Huge spacious floorplan that provide ease of movement from one room to another. The main level has an office, living room, bedroom with bathroom, powder, dining room, pantry, kitchen, breakfast area, and family room. Upstairs, there is a loft area, 4 bedrooms, and a laundry room. The primary bedroom suite has a fireplace, direct access to the balcony, large bathroom with spacious walk in closets, a soaking tub, and a view of the lake and backyard. The backyard itself has a putting green, fire pit, insane views of the valley and the lake, and plenty of room for lounging. Whether you want to entertain, or just relax, this home is the perfect place to do either. Fantastic location near the 91 freeway and Metro-link! Welcome Home.
Location
State CA
County Riverside
Area 252 - Riverside
Zoning R-1-15000
Rooms
Main Level Bedrooms 1
Interior
Interior Features Bedroom on Main Level, Loft, Primary Suite, Walk-In Closet(s)
Heating Central
Cooling Central Air, Dual
Fireplaces Type Family Room, Living Room, Primary Bedroom, Multi-Sided
Fireplace Yes
Laundry Inside, Laundry Room
Exterior
Parking Features Direct Access, Garage
Garage Spaces 3.0
Garage Description 3.0
Pool Community, Association
Community Features Curbs, Foothills, Sidewalks, Pool
Amenities Available Picnic Area, Playground, Pool, Pets Allowed, Spa/Hot Tub, Security
View Y/N Yes
View Hills, Lake, Panoramic, Water
Porch Concrete, Front Porch
Attached Garage Yes
Total Parking Spaces 3
Private Pool No
Building
Lot Description Back Yard, Front Yard, Sprinklers In Rear, Sprinklers In Front
Story 2
Entry Level Two
Sewer Public Sewer
Water Public
Architectural Style Contemporary
Level or Stories Two
New Construction No
Schools
Elementary Schools Lake Hills
High Schools Hillcrest
School District Alvord Unified
Others
HOA Name Lake Hills Reserve
Senior Community No
Tax ID 140373019
Acceptable Financing Cash, Cash to New Loan, Conventional
Listing Terms Cash, Cash to New Loan, Conventional
Financing Cash to New Loan
Special Listing Condition Standard
Read Less

Bought with Max Sandoval • Maxximum Realty Inc




