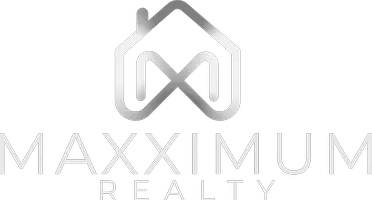For more information regarding the value of a property, please contact us for a free consultation.
1271 Bentley St Concord, CA 94518
Want to know what your home might be worth? Contact us for a FREE valuation!

Our team is ready to help you sell your home for the highest possible price ASAP
Key Details
Sold Price $950,000
Property Type Single Family Home
Sub Type Single Family Residence
Listing Status Sold
Purchase Type For Sale
Square Footage 1,366 sqft
Price per Sqft $695
Subdivision Colony Park
MLS Listing ID 41085628
Sold Date 03/25/25
Bedrooms 3
Full Baths 2
HOA Y/N No
Year Built 1961
Lot Size 10,798 Sqft
Property Sub-Type Single Family Residence
Property Description
This charming 3-bed, 2-bath home in Colony Park is the perfect blend of warmth and modern updates. A sleek paver driveway, slate stone entry and huge front porch combine to create a welcoming first impression and instant curb appeal. Once inside this single story, 1,336 sq ft home you'll find a freshly painted living room with built-in shutters and gleaming hardwood floors. The sun-filled kitchen boasts granite countertops & stainless steel appliances, while the family room with a wood-burning fireplace is perfect for cozy nights. Updated bathrooms, an attached two-car garage and generous storage closets help make daily living effortless with plenty of space for all your essentials. The expansive backyard offers endless options to relax, play, entertain or expand by adding a pool, garden, ADU, boat or RV storage. Dual side gates and a storage shed add even more versatility to cover all your outdoor needs. Bordering Walnut Creek and conveniently located nearby shopping centers, schools, BART and Hwy 680, this move-in ready home is a must-see!
Location
State CA
County Contra Costa
Interior
Heating Forced Air
Cooling Central Air
Flooring Wood
Fireplaces Type Family Room, Wood Burning
Fireplace Yes
Appliance Dryer, Washer
Exterior
Parking Features Garage, Garage Door Opener
Garage Spaces 2.0
Garage Description 2.0
Pool None
Roof Type Tile
Porch Front Porch
Attached Garage Yes
Total Parking Spaces 2
Private Pool No
Building
Lot Description Back Yard, Front Yard, Street Level
Story One
Entry Level One
Foundation Raised
Sewer Public Sewer
Architectural Style Traditional
Level or Stories One
New Construction No
Others
Tax ID 1473920047
Acceptable Financing Cash, Conventional
Listing Terms Cash, Conventional
Financing Conventional
Read Less

Bought with Norma Flaskerud • RE/MAX Accord




