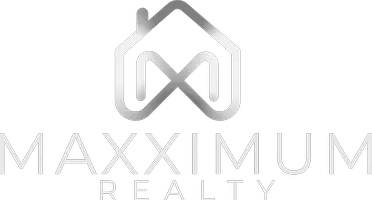For more information regarding the value of a property, please contact us for a free consultation.
4512 Loganview DR Yorba Linda, CA 92886
Want to know what your home might be worth? Contact us for a FREE valuation!

Our team is ready to help you sell your home for the highest possible price ASAP
Key Details
Sold Price $1,500,000
Property Type Single Family Home
Sub Type Single Family Residence
Listing Status Sold
Purchase Type For Sale
Square Footage 1,526 sqft
Price per Sqft $982
MLS Listing ID PW25055916
Sold Date 04/18/25
Bedrooms 4
Full Baths 2
Construction Status Turnkey
HOA Y/N No
Year Built 1963
Lot Size 8,999 Sqft
Property Sub-Type Single Family Residence
Property Description
Welcome to The One. This modern California Ranch Style pool home is perfectly located at the end of a cul de sac, on an oversized lot, in one of the most desirable neighborhoods in West Yorba Linda. This 4 bedroom 2 bathroom home underwent a complete remodel, from top to bottom, completed in 2020. The One checks all the boxes starting with an exceptional floor plan, new LVP flooring, modern kitchen featuring Thermador Professional appliances, classic black and white color tones with matte black finishes throughout, recessed lighting, Nest system and all bedrooms include custom built-ins by California Closets. Exterior updates include freshly painted exterior, newer electrical panel, Halo water filtration and conditioning system, newer tankless water heater, newer pool heater, outdoor covered patio with wellness/ entertainment area featuring an Almost Heaven cedar barrel sauna, Odin ice bath, fire pit and built in BBQ with an island. The garage has been fully finished with custom built-in cabinets and home office by Tailored Living with epoxy flooring along with a garage screen door. This home is a must see.
Location
State CA
County Orange
Area 85 - Yorba Linda
Rooms
Other Rooms Shed(s)
Main Level Bedrooms 4
Interior
Interior Features Built-in Features, Ceiling Fan(s), Crown Molding, Paneling/Wainscoting, Quartz Counters, Recessed Lighting, All Bedrooms Down
Heating Central
Cooling Central Air
Fireplaces Type Gas, Living Room
Fireplace Yes
Appliance 6 Burner Stove, Built-In Range, Barbecue, Convection Oven, Dishwasher, Electric Water Heater, Gas Range, Microwave, Water Softener, Tankless Water Heater, Water Purifier
Laundry Washer Hookup, Gas Dryer Hookup, In Garage
Exterior
Parking Features Door-Single, Driveway, Garage, Paved
Garage Spaces 2.0
Garage Description 2.0
Pool Heated, In Ground, Private
Community Features Street Lights, Suburban
View Y/N No
View None
Porch Open, Patio
Attached Garage Yes
Total Parking Spaces 6
Private Pool Yes
Building
Lot Description 0-1 Unit/Acre
Story 1
Entry Level One
Sewer Public Sewer
Water Public
Architectural Style Modern, Ranch
Level or Stories One
Additional Building Shed(s)
New Construction No
Construction Status Turnkey
Schools
Elementary Schools Mabel Paine
Middle Schools Yorba Linda
High Schools Yorba Linda
School District Placentia-Yorba Linda Unified
Others
Senior Community No
Tax ID 32313133
Acceptable Financing Cash, Conventional, 1031 Exchange
Listing Terms Cash, Conventional, 1031 Exchange
Financing Conventional
Special Listing Condition Standard
Read Less

Bought with Ashley Mecca • eXp Realty of California Inc




