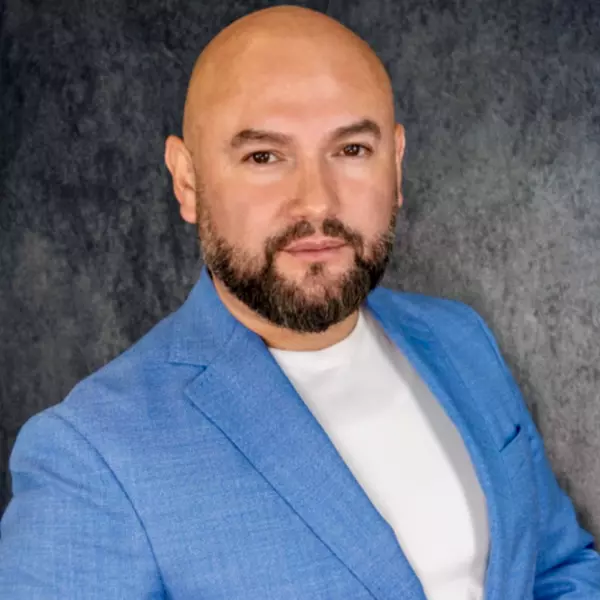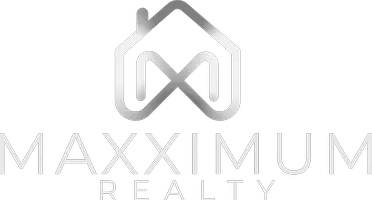For more information regarding the value of a property, please contact us for a free consultation.
7001 Roddick DR Highland, CA 92346
Want to know what your home might be worth? Contact us for a FREE valuation!

Our team is ready to help you sell your home for the highest possible price ASAP
Key Details
Sold Price $690,000
Property Type Single Family Home
Sub Type Single Family Residence
Listing Status Sold
Purchase Type For Sale
Square Footage 2,512 sqft
Price per Sqft $274
MLS Listing ID TR24241046
Sold Date 04/17/25
Bedrooms 4
Full Baths 3
Half Baths 1
HOA Y/N No
Year Built 1990
Lot Size 0.266 Acres
Property Sub-Type Single Family Residence
Property Description
BACK ON THE MARKET!!!! No fault to the seller as the buyer could not perform. SERIOUS BUYERS ONLY!!!
Newly retired and ready for the next chapter. Life is moving fast, and they're embracing every moment. Let's make this deal happen so our sellers can fully enjoy what's ahead!
This stunning 4-bedroom, 4-bathroom home is the perfect blend of comfort and elegance, designed for both entertaining and everyday living. Boasting 2,512 square feet of spacious living and over 11,000 square feet lot, this property features an open layout with soaring high ceilings and a cozy primary suite complete with a fireplace, seating area, walk-in closet, luxurious soaking tub, and separate shower.
The newly updated central air and heating ensure year-round comfort, while the walk-in pantry and generously sized rooms add convenience. Step outside to a large, covered patio overlooking a lush backyard filled with lemon, orange, avocado, and fig trees, plus a delightful strawberry patch.
Situated in a highly desirable, NO HOA!!!! Having a 3 car garage is an added extra bonus. This home offers breathtaking views and the perfect setting for creating lasting memories. Don't miss this rare opportunity to own a gem in East Highland!
Location
State CA
County San Bernardino
Area 276 - Highland
Rooms
Main Level Bedrooms 2
Interior
Interior Features Separate/Formal Dining Room, Jack and Jill Bath, Primary Suite, Walk-In Pantry, Walk-In Closet(s)
Heating Central
Cooling Central Air
Fireplaces Type Family Room, Living Room, Primary Bedroom
Fireplace Yes
Appliance Water Softener
Laundry Inside
Exterior
Garage Spaces 3.0
Garage Description 3.0
Pool None
Community Features Biking, Curbs, Hiking, Horse Trails, Mountainous
View Y/N Yes
View City Lights, Mountain(s), Neighborhood
Porch Covered
Attached Garage Yes
Total Parking Spaces 3
Private Pool No
Building
Lot Description 0-1 Unit/Acre
Story 2
Entry Level Two
Sewer Public Sewer
Water Public
Level or Stories Two
New Construction No
Schools
School District Redlands Unified
Others
Senior Community No
Tax ID 1200641450000
Acceptable Financing Cash, Conventional, FHA, VA Loan
Horse Feature Riding Trail
Listing Terms Cash, Conventional, FHA, VA Loan
Financing FHA
Special Listing Condition Standard
Read Less

Bought with BECKY VIDANA • KELLER WILLIAMS REALTY




