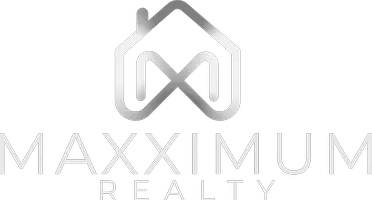For more information regarding the value of a property, please contact us for a free consultation.
1141 Denise WAY San Jose, CA 95125
Want to know what your home might be worth? Contact us for a FREE valuation!

Our team is ready to help you sell your home for the highest possible price ASAP
Key Details
Sold Price $2,170,000
Property Type Single Family Home
Sub Type Single Family Residence
Listing Status Sold
Purchase Type For Sale
Square Footage 1,686 sqft
Price per Sqft $1,287
MLS Listing ID ML81995167
Sold Date 04/21/25
Bedrooms 3
Full Baths 2
HOA Y/N No
Year Built 1954
Lot Size 10,031 Sqft
Property Sub-Type Single Family Residence
Property Description
Charming single level home beautifully remodeled with hardwood floors. The well-appointed kitchen has leathered granite countertops, breakfast bar, LED lighting and lots of storage. The large open living space with fireplace and dining area is right off of the kitchen. There is easy access through the large sliding glass doors in the family room to the generous 10,030sf. lot that is perfect for play, relaxing or expansion. The primary suite is situated in the back of the home. Youll find two closets and the perfect ensuite bathroom that was remodeled in 2022 with a large shower and granite top vanity. There is an inside laundry with utility sink and extra storage. Dont miss the central AC installed in 2020 and ceiling fans that keep you comfortable year-round. Located in a wide tree lined neighborhood street perfect for visiting neighbors or taking pets out and about. Close to shopping, dining, freeways and schools.
Location
State CA
County Santa Clara
Area 699 - Not Defined
Zoning R1-8
Interior
Interior Features Breakfast Bar
Heating Central
Cooling Central Air
Flooring Wood
Fireplaces Type Family Room
Fireplace Yes
Appliance Dishwasher, Refrigerator, Range Hood
Exterior
Parking Features Off Street
Garage Spaces 2.0
Garage Description 2.0
Fence Wood
View Y/N Yes
View Neighborhood
Roof Type Composition
Attached Garage No
Total Parking Spaces 2
Building
Story 1
Sewer Public Sewer
Water Public
Architectural Style Ranch
New Construction No
Schools
Elementary Schools Schallenberger
Middle Schools Willow Glen
High Schools Willow Glen
School District San Jose Unified
Others
Tax ID 43937006
Financing Conventional
Special Listing Condition Standard
Read Less

Bought with Tami Lantis • Compass




