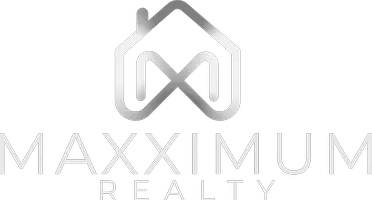For more information regarding the value of a property, please contact us for a free consultation.
1456 E Philadelphia ST #322 Ontario, CA 91761
Want to know what your home might be worth? Contact us for a FREE valuation!

Our team is ready to help you sell your home for the highest possible price ASAP
Key Details
Sold Price $190,000
Property Type Manufactured Home
Listing Status Sold
Purchase Type For Sale
Square Footage 2,040 sqft
Price per Sqft $93
MLS Listing ID IV25044887
Sold Date 04/17/25
Bedrooms 3
Full Baths 2
Construction Status Updated/Remodeled,Turnkey
HOA Y/N No
Land Lease Amount 1680.0
Year Built 1980
Property Description
MOVE IN READY - Completely renovated home with beautiful new flooring - new kitchen appliances - crown molding - baseboards - paint - granite countertops - new kitchen cabinets - landscaping - Rancho Ontario Park is 55+ community, it offers newly renovated club house w pool/spa, gym, billiard tables, card table room, dog park, BBQ area, pickleball courts and plenty of community activities ... lots to see, come visit the community
Location
State CA
County San Bernardino
Area 686 - Ontario
Building/Complex Name Rancho Ontario
Rooms
Other Rooms Shed(s)
Interior
Interior Features Ceiling Fan(s), Crown Molding, Granite Counters, Open Floorplan, Pantry, Recessed Lighting, Storage, All Bedrooms Down, Main Level Primary, Walk-In Closet(s)
Heating Central
Cooling Central Air
Flooring Laminate
Fireplace No
Appliance Built-In Range, Dishwasher, ENERGY STAR Qualified Appliances, Disposal, Gas Oven, Gas Range, Gas Water Heater, Ice Maker, Refrigerator, Self Cleaning Oven, Water To Refrigerator
Laundry Gas Dryer Hookup, Inside
Exterior
Exterior Feature Rain Gutters, Sport Court
Parking Features Attached Carport, Covered, RV Access/Parking
Pool Community, Heated, In Ground, Association
Community Features Dog Park, Park, Street Lights, Gated, Pool
Utilities Available Cable Available, Electricity Connected, Natural Gas Available, Sewer Connected, Water Connected
Amenities Available Billiard Room, Call for Rules, Clubhouse, Dog Park, Fitness Center, Meeting Room, Management, Meeting/Banquet/Party Room, Outdoor Cooking Area, Other Courts, Barbecue, Picnic Area, Pickleball, Pool, Pet Restrictions, Pets Allowed, Spa/Hot Tub, Security
View Y/N Yes
View Mountain(s)
Porch Covered, Front Porch
Private Pool No
Building
Lot Description Close to Clubhouse
Story 1
Entry Level One
Sewer Public Sewer
Water Public
Level or Stories One
Additional Building Shed(s)
Construction Status Updated/Remodeled,Turnkey
Schools
School District Ontario-Montclair
Others
Pets Allowed Yes
Senior Community Yes
Tax ID 0216081076322
Security Features Carbon Monoxide Detector(s),Security Gate,Gated Community,Smoke Detector(s)
Acceptable Financing Cash, Conventional
Listing Terms Cash, Conventional
Financing Conventional
Special Listing Condition Standard
Pets Allowed Yes
Read Less

Bought with MAYRA MONTES MARTINEZ • CABRILLO MANAGEMENT CORPORATION




