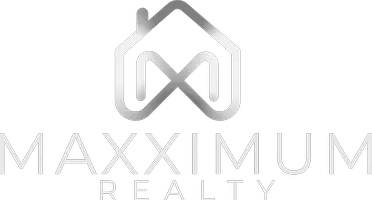For more information regarding the value of a property, please contact us for a free consultation.
1907 Alta Saguna CT Camarillo, CA 93010
Want to know what your home might be worth? Contact us for a FREE valuation!

Our team is ready to help you sell your home for the highest possible price ASAP
Key Details
Sold Price $1,405,000
Property Type Single Family Home
Sub Type Single Family Residence
Listing Status Sold
Purchase Type For Sale
Square Footage 2,231 sqft
Price per Sqft $629
Subdivision Vista Las Posas 5 - 464505
MLS Listing ID 225001106
Sold Date 04/21/25
Bedrooms 4
Full Baths 3
HOA Y/N No
Year Built 1999
Lot Size 0.270 Acres
Property Sub-Type Single Family Residence
Property Description
Welcome to 1907 Alta Saguna Ct, a stunning 4-bedroom, 3-bathroom home nestled in a sought-after Vista Las Posas neighborhood. This beautifully designed single-story residence offers an inviting open floor plan, high ceilings, and abundant natural light, creating a warm and spacious feel. The gourmet kitchen is perfect for entertaining, featuring modern appliances and ample cabinetry. The primary suite is a true retreat, complete with a spa-like ensuite bathroom and a walk-in closet. Step outside to a beautifully landscaped backyard, perfect for relaxing or hosting gatherings. Located near the scenic Lokker Park, this home offers access to lush green spaces, and family-friendly recreation. Additional highlights include a 3-car garage, cozy fireplace, and close proximity to shopping and dining. Don't miss the chance to make this fabulous property your own!
Location
State CA
County Ventura
Area Vc42 - Camarillo Heights
Zoning RPD-4U
Rooms
Other Rooms Shed(s)
Interior
Interior Features Breakfast Bar, High Ceilings, Recessed Lighting, All Bedrooms Down
Heating Forced Air, Natural Gas
Flooring Wood
Fireplaces Type Family Room, Gas
Fireplace Yes
Appliance Double Oven, Dishwasher, Gas Cooking, Disposal, Microwave, Refrigerator
Laundry Inside
Exterior
Parking Features Concrete, Door-Multi, Direct Access, Garage, Garage Door Opener
Garage Spaces 3.0
Garage Description 3.0
Fence Block, Wood
Community Features Park
View Y/N No
Roof Type Spanish Tile
Porch Covered
Attached Garage Yes
Total Parking Spaces 3
Private Pool No
Building
Lot Description Corner Lot, Near Park, Paved, Sprinkler System
Faces East
Story 1
Entry Level One
Level or Stories One
Additional Building Shed(s)
Others
Senior Community No
Tax ID 1580271315
Security Features Carbon Monoxide Detector(s),Smoke Detector(s)
Acceptable Financing Cash, Cash to New Loan, Conventional
Listing Terms Cash, Cash to New Loan, Conventional
Financing Cash
Special Listing Condition Standard
Read Less

Bought with Deborah Gates • Pinnacle Estate Properties, Inc.




