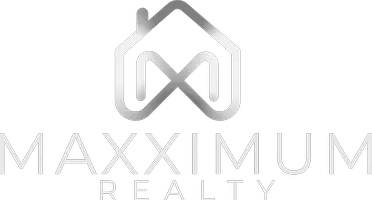For more information regarding the value of a property, please contact us for a free consultation.
2301 Hercules DR Los Angeles, CA 90046
Want to know what your home might be worth? Contact us for a FREE valuation!

Our team is ready to help you sell your home for the highest possible price ASAP
Key Details
Sold Price $8,250,000
Property Type Single Family Home
Sub Type Single Family Residence
Listing Status Sold
Purchase Type For Sale
Square Footage 6,378 sqft
Price per Sqft $1,293
MLS Listing ID 25504333
Sold Date 06/20/25
Bedrooms 5
Full Baths 6
HOA Y/N No
Year Built 2018
Lot Size 0.252 Acres
Property Sub-Type Single Family Residence
Property Description
This contemporary estate, completed in 2020, is a masterful expression of modern architecture, designed to frame sweeping views that stretch across Los Angeles, from Downtown to the ocean. Positioned in the highly sought-after Mount Olympus enclave, the residence offers a balance of privacy and seamless indoor-outdoor living, enhanced by a gated entry, manicured gardens, and a striking arrival sequence featuring reflecting pools and a stepped walkway.Upon entry, a double-height foyer with soaring 20-foot ceilings sets the tone for the home's grand scale. Expansive Fleetwood glass walls blur the line between interior and exterior, flooding the main level with natural light while offering uninterrupted access to the outdoor entertaining spaces. The open-plan design effortlessly connects the formal dining room, complete with a mirrored wet bar and 50-bottle wine closet, to the chef's kitchen and family roomeach space designed for both intimate gatherings and large-scale entertaining. A dedicated gym, adaptable as a guest suite or home office, provides direct access to the lush front gardens. Additionally, an executive office with its own bath and a well-appointed powder room complete this level. An elevator ensures effortless navigation across the home's three levels.The upper level is crowned by a primary suite in a private wing, oriented to capture breathtaking city views. This retreat features a spa-inspired bath, a generous walk-in closet, and exclusive terraces that overlook the skyline. Two additional suites on this level mirror the same sense of comfort and privacy, each offering serene outlooks and thoughtful design. The lower level is dedicated to entertainment and leisure, featuring a state-of-the-art movie theater, a game room with a wet bar, and an extraordinary car gallery with a turntable, all seamlessly connected to the four-car garage.Outside, the estate's resort-like amenities unfold across multiple terraces. A poolside cabana houses a steam shower, sauna, bathroom, and dressing area, creating a private spa experience. The outdoor kitchen, complete with a pizza oven, anchors the alfresco dining and lounge areas, providing an ideal setting for entertaining against the backdrop of panoramic city lights. A true architectural achievement, this residence embodies contemporary elegance in one of Los Angeles' most coveted locations, offering proximity to both the vibrant Westside and the entertainment hubs of the Valley.
Location
State CA
County Los Angeles
Area C03 - Sunset Strip - Hollywood Hills West
Zoning LARE15
Interior
Interior Features Walk-In Closet(s)
Heating Central
Cooling Central Air
Flooring Wood
Fireplaces Type Den, Family Room, Living Room
Furnishings Unfurnished
Fireplace Yes
Appliance Barbecue, Dishwasher, Disposal, Microwave, Refrigerator, Dryer, Washer
Laundry Inside
Exterior
Pool In Ground
View Y/N Yes
View City Lights, Hills, Panoramic, Water
Total Parking Spaces 2
Building
Story 2
Entry Level Three Or More,Multi/Split
Architectural Style Modern
Level or Stories Three Or More, Multi/Split
New Construction No
Others
Senior Community No
Tax ID 5569028017
Special Listing Condition Standard
Read Less

Bought with John Alican Acikgoz Compass


