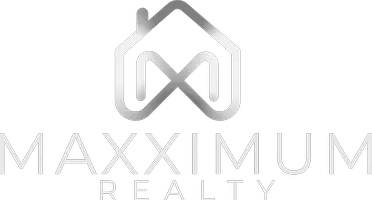For more information regarding the value of a property, please contact us for a free consultation.
8715 Don Carol Drive El Cerrito, CA 94530
Want to know what your home might be worth? Contact us for a FREE valuation!

Our team is ready to help you sell your home for the highest possible price ASAP
Key Details
Sold Price $2,450,000
Property Type Single Family Home
Sub Type Single Family Residence
Listing Status Sold
Purchase Type For Sale
Square Footage 2,940 sqft
Price per Sqft $833
Subdivision El Cerrito Hills
MLS Listing ID 41100804
Sold Date 07/15/25
Bedrooms 4
Full Baths 3
HOA Y/N No
Year Built 1963
Lot Size 10,284 Sqft
Property Sub-Type Single Family Residence
Property Description
A hilltop haven encased in floor-to-ceiling glass, this Mid-Century stunner boasts soaring ceilings, seamless indoor/outdoor flow, and panoramic vistas. A light-soaked formal living room is the crown jewel, with 12-foot ceilings, custom built-ins, a cozy fireplace, and bank of walled glass that frames picturesque views. An impeccably updated kitchen with quartz counters and S/S appliances features a Miele in-cabinet coffee maker. Nearby, enormous glass doors pivot outward revealing a sun-soaked patio with vibrant bougainvillea, sparkling pool, and hot tub with views of the bay. The north wing features 3 gracious bedrooms, providing a private retreat separate from the main living areas. Upstairs, an expansive primary suite evokes an air of luxury with private balcony, ensuite bath with steam shower and radiant floor heating, walk-in closet, and study. An idyllic retreat minutes to downtown, this one-of-a-kind property offers easy access to Highway 80 for convenient city-bound commutes. Views: Downtown
Location
State CA
County Contra Costa
Interior
Interior Features Breakfast Area, Eat-in Kitchen, Workshop
Heating Forced Air, Natural Gas, Radiant
Cooling Central Air
Flooring Stone, Tile, Wood
Fireplaces Type Living Room, Wood Burning
Fireplace Yes
Appliance Gas Water Heater, Dryer, Washer
Exterior
Parking Features Garage, Garage Door Opener, Off Street, One Space
Garage Spaces 2.0
Garage Description 2.0
Pool In Ground
View Y/N Yes
View Bay, Bridge(s), City Lights, Panoramic, Water
Roof Type Composition
Porch Deck, Patio
Total Parking Spaces 2
Private Pool No
Building
Lot Description Back Yard, Cul-De-Sac, Front Yard, Garden, Sprinklers In Rear, Sprinklers In Front, Sprinklers Timer, Sloped Up, Yard
Story Two
Entry Level Two
Sewer Public Sewer
Architectural Style Modern
Level or Stories Two
New Construction No
Others
Tax ID 5053220280
Acceptable Financing Cash, Conventional
Listing Terms Cash, Conventional
Financing Conventional
Read Less

Bought with Stephanie Sachs Exp Realty of California Inc.




